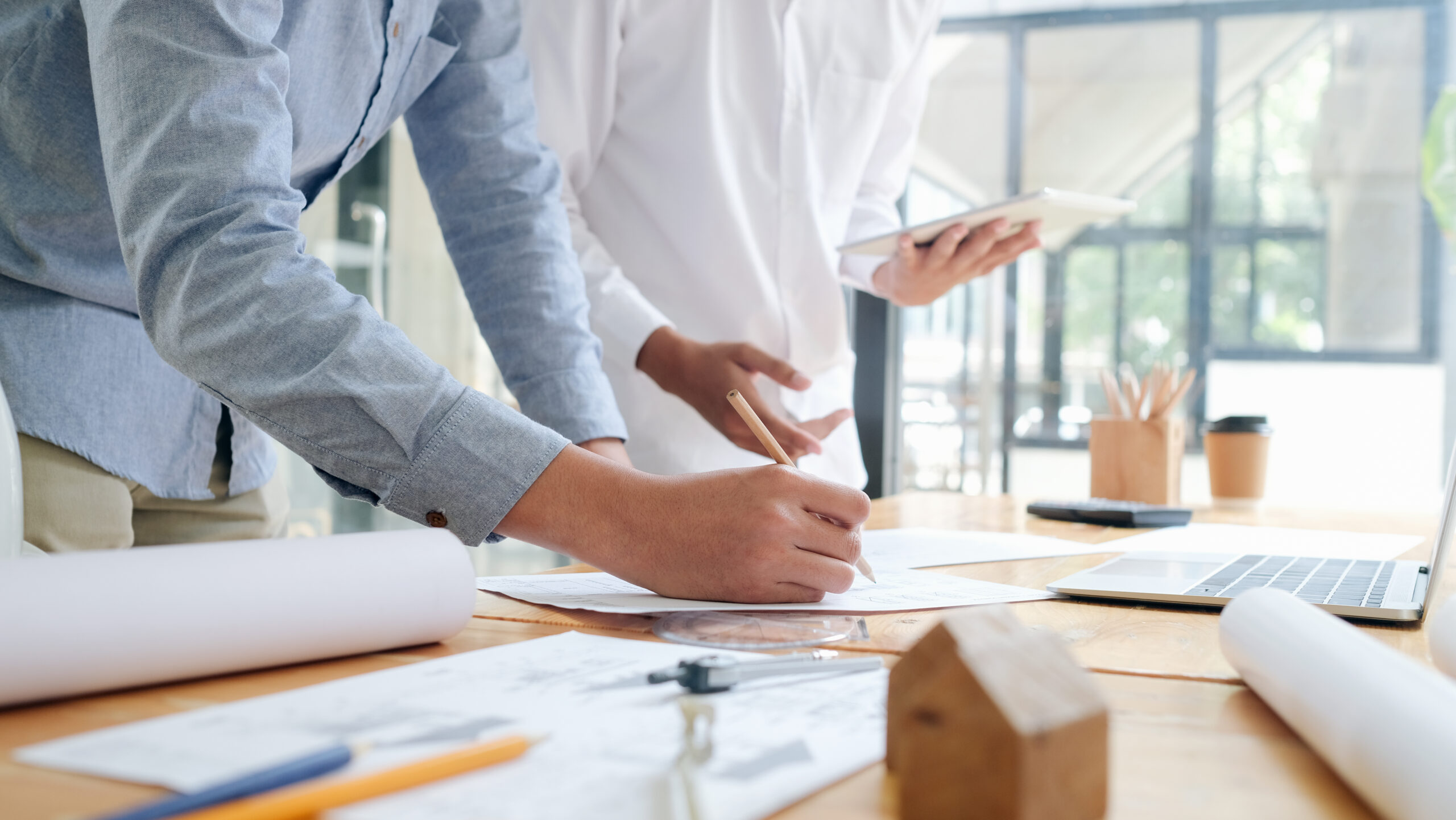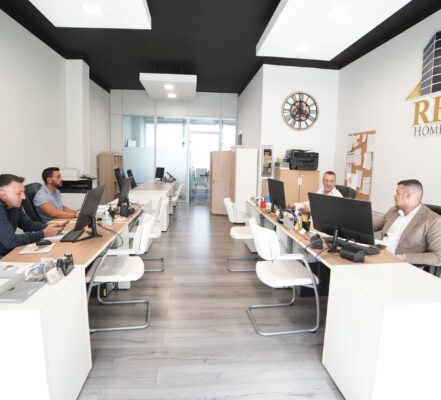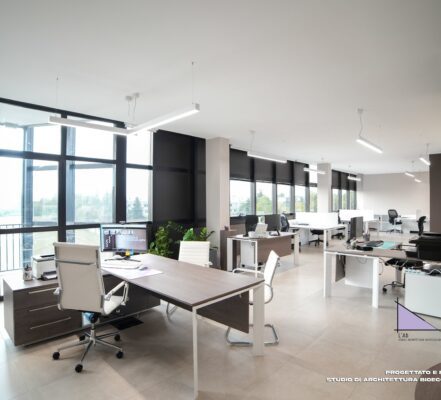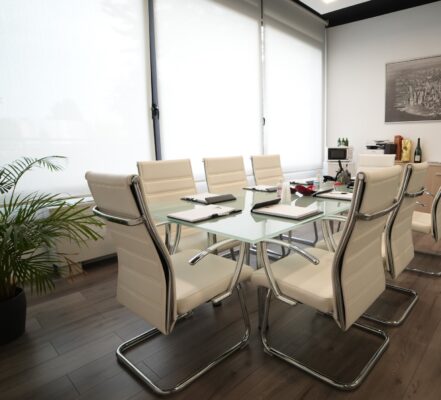Create the office of your dream
Fill in the form and we will guide you creating your new office
1.
Let us design your ideal workspace together
We offer a tailor-made configuration service, suitable for companies wishing not only to buy or rent an office, but also to customize their workspace to reflect the image and values of their business.
2.
Start designing for the future
Switch from simple design to 3D Rendering: see your office come to life before your eyes, with a clearer, more precise and detailed view of the entire workspace.
3.
Customize your office
Do you want to transform your office into a unique environment perfectly suited to your needs? With the help of our architects and designers, you will have the opportunity to customize every aspect: from the layout of workspaces to the choice of materials and the design of furniture and lighting.
Do you want more information?
Contact us nowProject your office in six steps
1. 1. Locating the office
The first step is to identify the office that best suits your needs. With the utmost precision and care, we work closely with our experts to define a realistic budget consistent with your expectations. Only then can we guarantee you a satisfactory result and a positive experience.

2. 2. Architectural sketches and furniture design
In this second phase we will show you the subdivisions of the office and the dimensions of each individual room. But that is not all: now it is time to plan the layout of the workstations to ensure that each space is used to its best advantage. Get ready to plan the various electrical, data line and air conditioning systems with us.
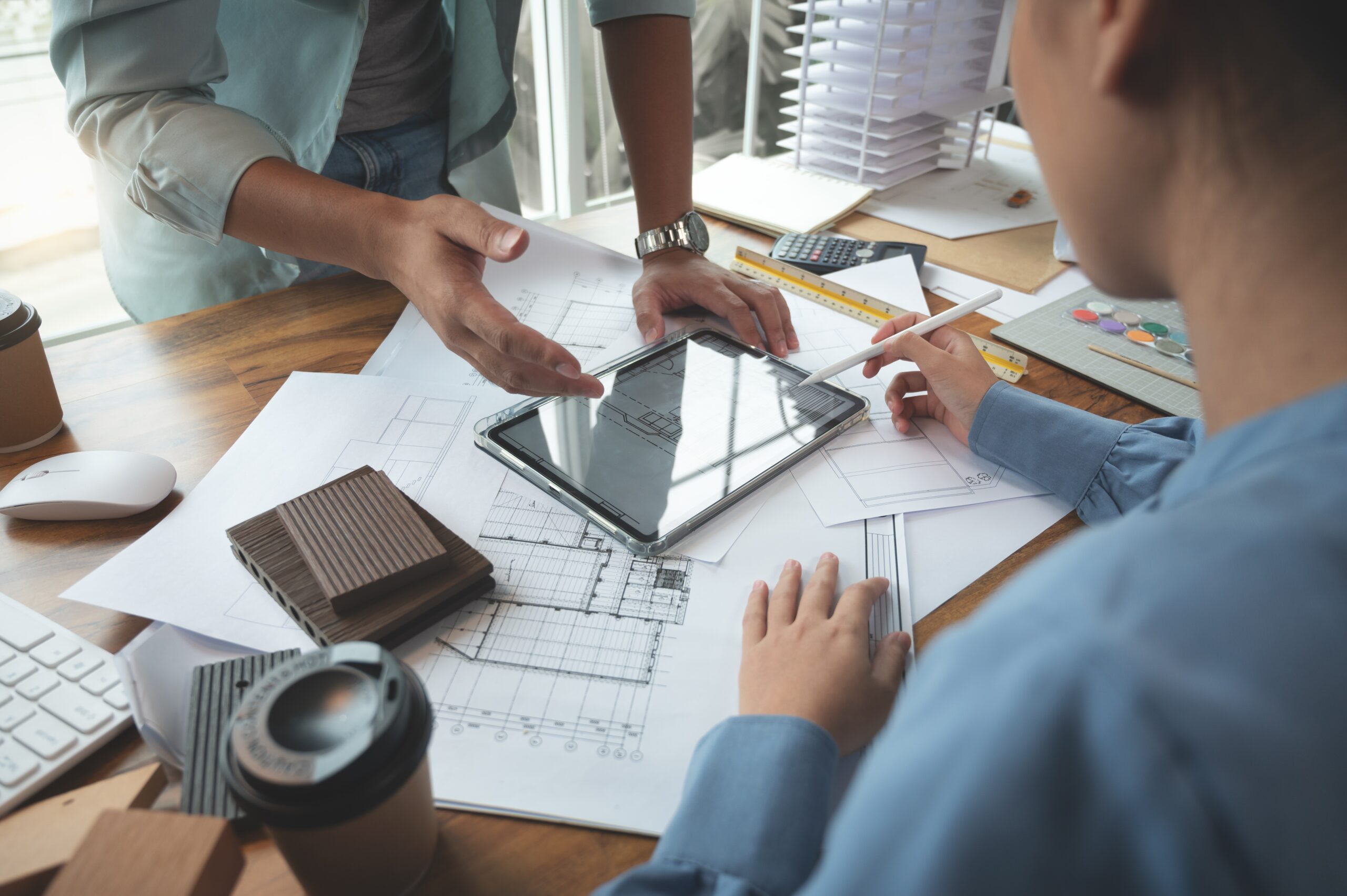
3. 3. Technical installations
Once the first steps have been defined, you can get straight to the heart of the project and plan the technical aspects in detail: from plumbing and electrical installations to air conditioning. Objective: to ensure the highest possible energy efficiency and maximize the benefits for you and your future working environment.
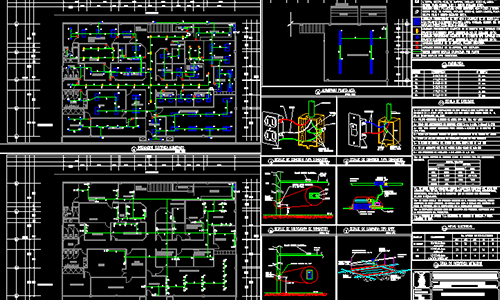
4. 4. Material board
Now is the time to carefully choose every element to create the perfect environment. From the walls to the floor, from the furniture details to the lighting and colors, every choice will be aimed at transforming your office into a unique and welcoming space.
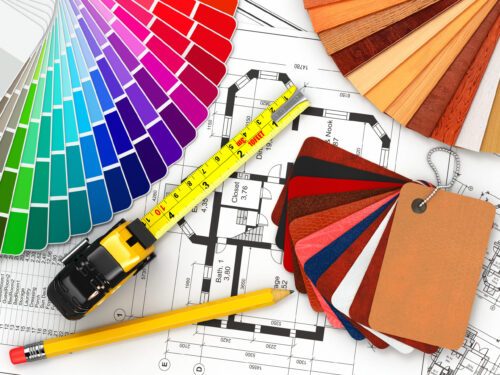
5. 5. Photorealistic 3D rendering
We will produce a three-dimensional rendering of everything you have decided on in the previous stages and you will be able to see the final result before any physical work begins. But it doesn’t end there: at this stage you are still in time to make the necessary changes to make your office the way you have always wanted it.
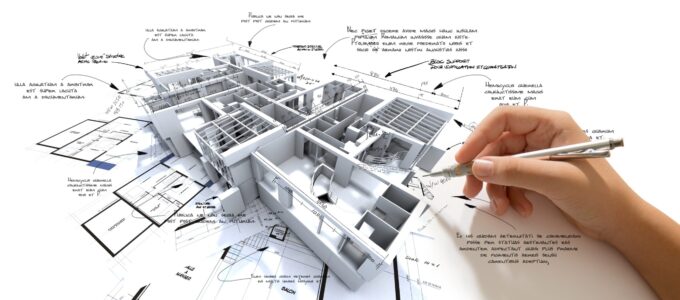
6. 6. Implementation phase
Once all the steps have been defined, it is time for the execution phase proper! From the start of the work to the delivery of the finished project, we will strive to realise your dream office down to the last detail and you will see it take shape before your very eyes.
